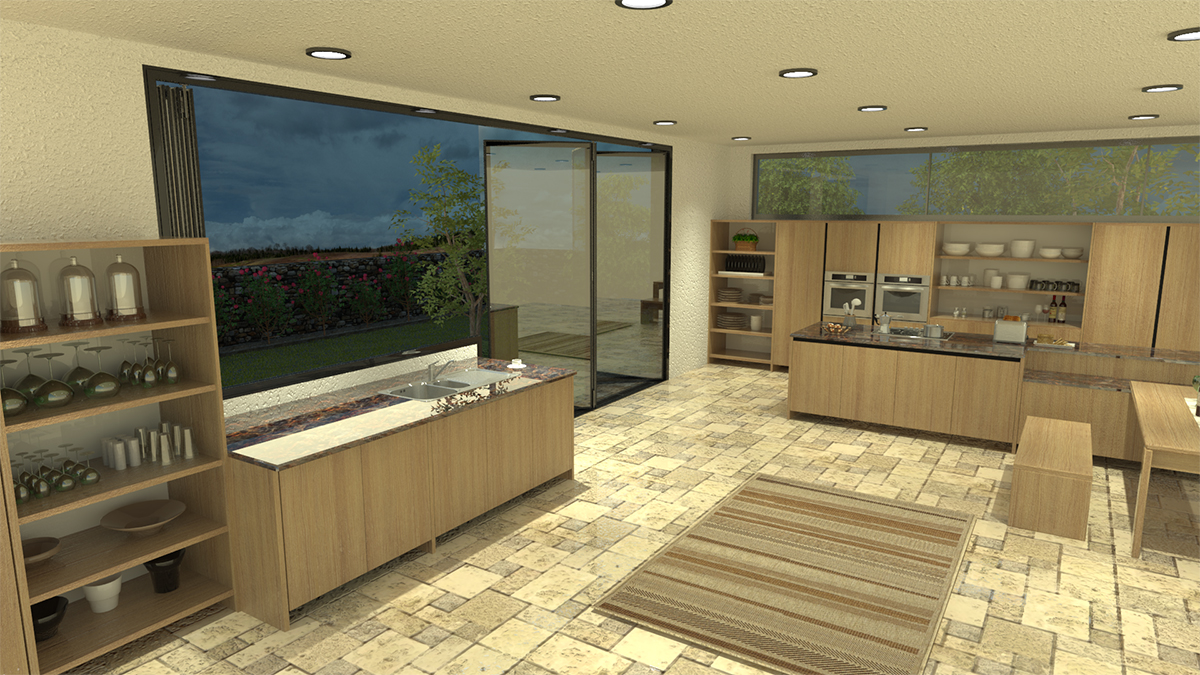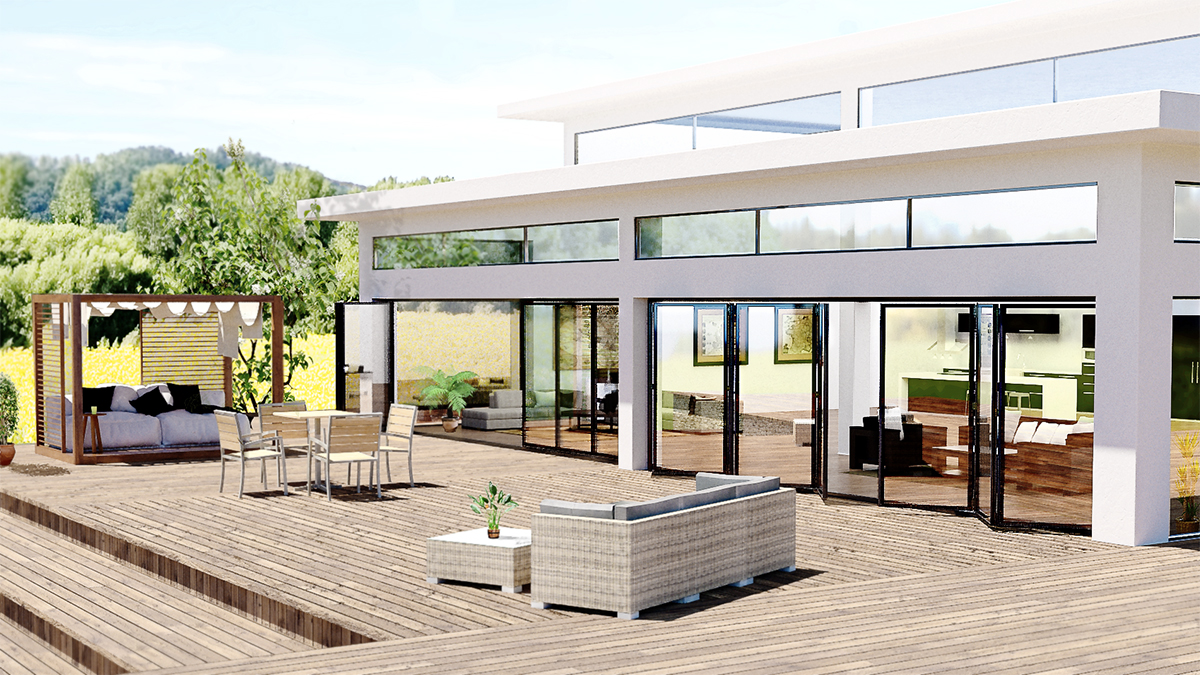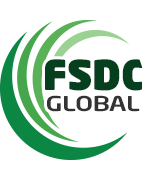CAD / Technical Services
Technical information / detailed drawings to aid your project
General Arrangement CAD Drawings
FSDC Global have included General Arrangement CAD Drawings for each of our products throughout its website.
Located under the ‘Resources’ tab of each product page - these multi-page documents are available to download in both DXF and PDF format and give details which are essential for architects and alike.
They offer valuable information on each system such as threshold detail, assistance in finish floor levels, locking, jambs, and track information. In some instances, complex uses or large developments you may require the need for further detailed drawings / CAD design services to assist architects.
CAD / Sketch-up Renders
In some instances, complex uses or large developments you may require the need for further detailed drawings / CAD design services to assist architects.
If this is the case or you need to discuss a project, please contact us directly by email to sales@fsdc.global adding a brief description to what your requirements are. Or, drop us a message on the Contact Form.


